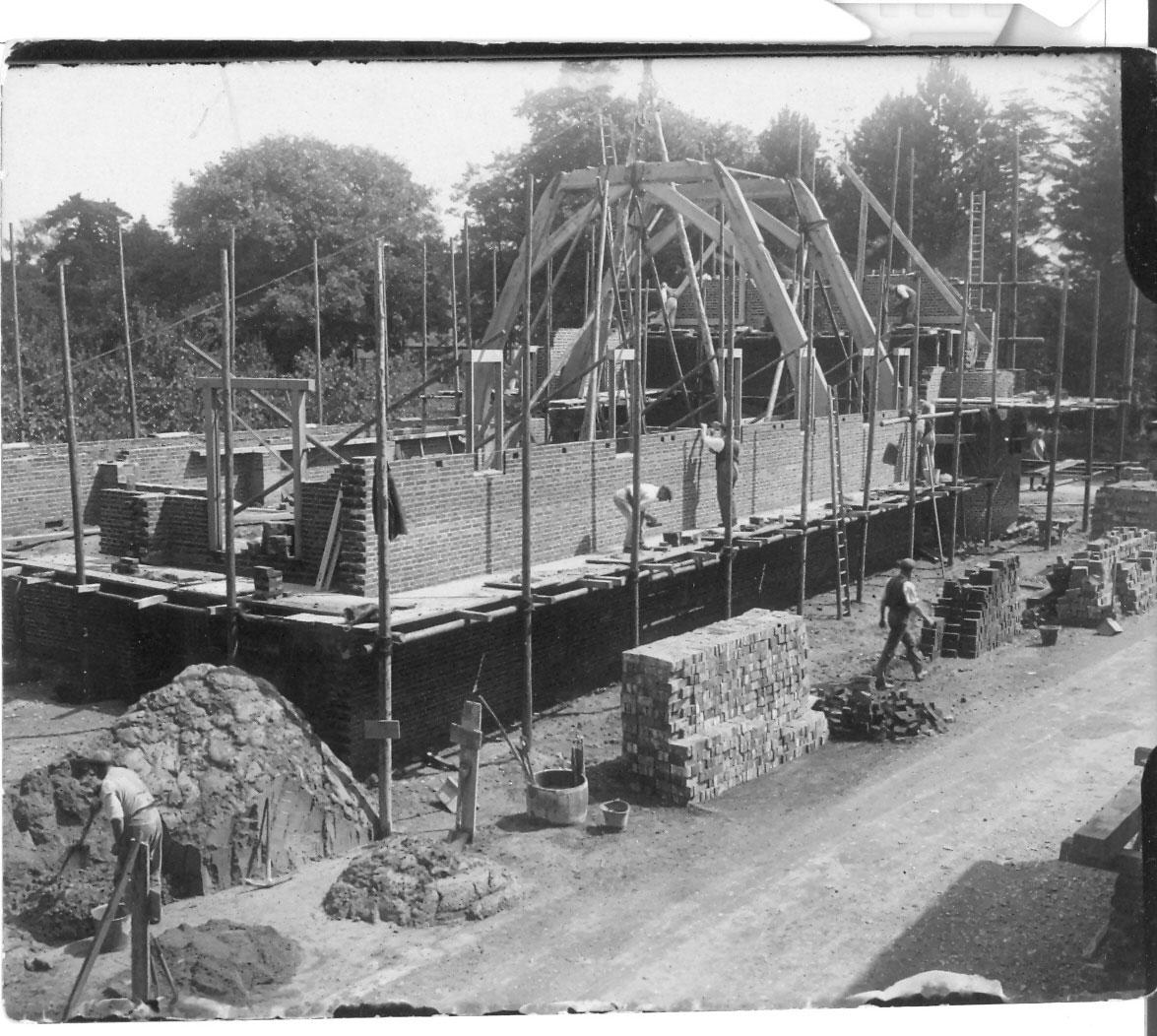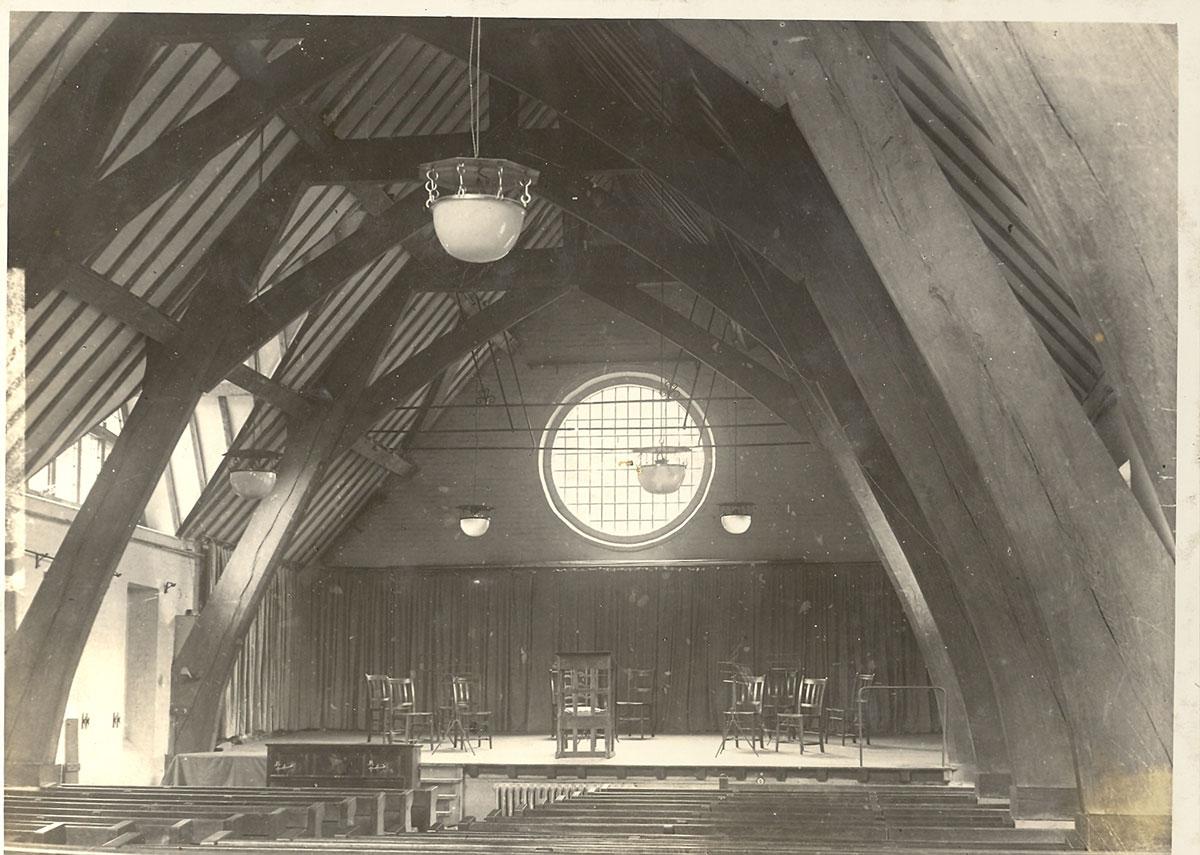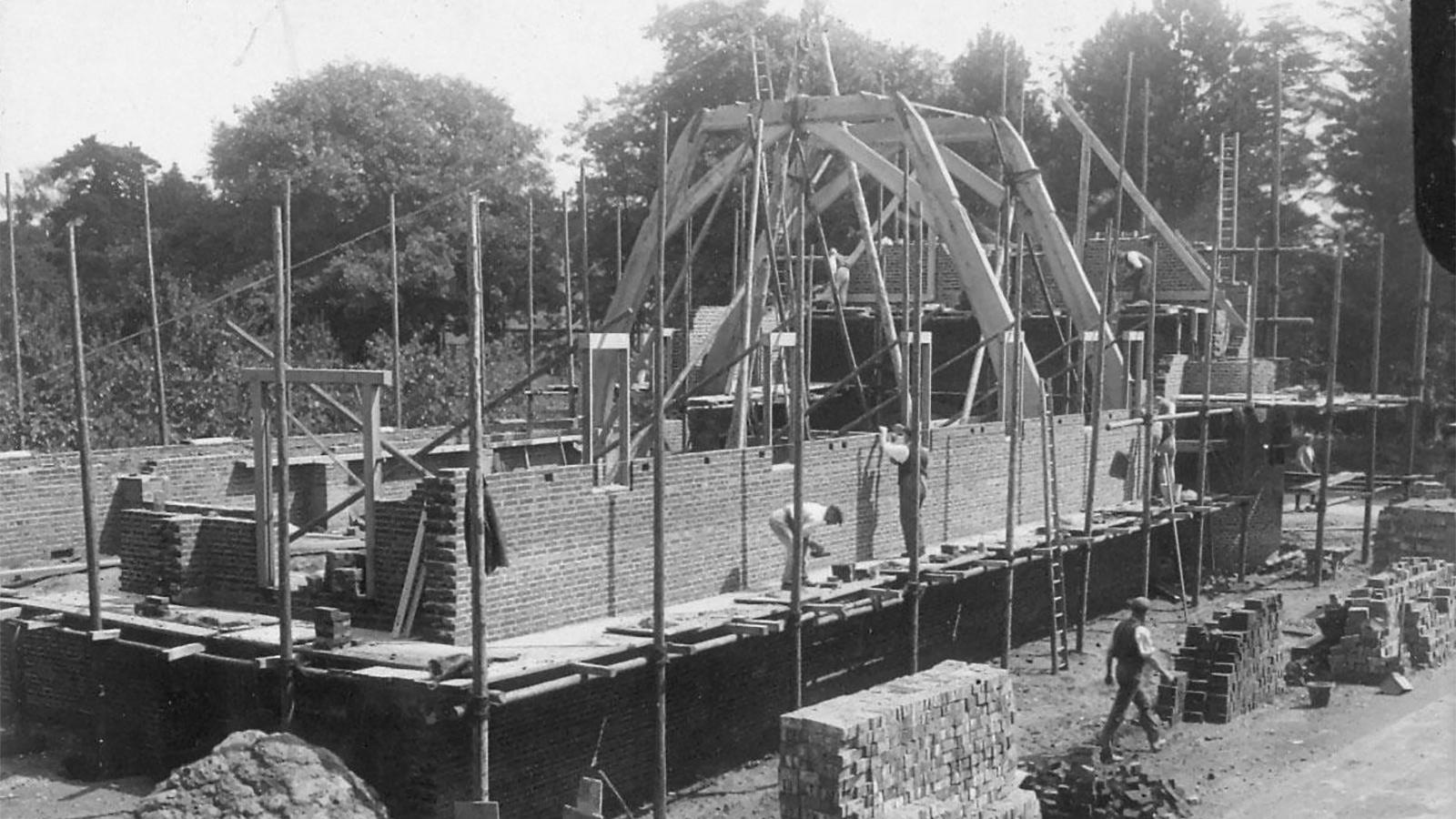By Jane Kirby, Old Bedalian (1974-79, staff, 2008-19)
In the 1911 edition of the Bedales Record, Bedales founder John Badley wrote of his delight at the offer made by some Old Bedalians, of a new hall for ‘plays, concerts, school services, singing’. At the time, the Dining Hall was the only space large enough for such events, and so there was a great deal of furniture moving to be done most days. Mr Badley looked forward to the construction of a building ‘of such simple dignity and such solid workmanship’. Writing in the summer of 1911 he observed that ‘its walls and massive roof-timbers’ had been rising steadily all term, and he hoped that they would be in by Christmas.

In contrast to 21st century Grand Designs, they were indeed in by Christmas, with the first official event being the end-of-year play, A Midsummer Night’s Dream. By the following summer, the Hall was a central part of the school life, not only for all the events envisaged but also for the ‘quiet half-hour’s reading … between the end of dinner and the beginning of the afternoon’s work or game’. At least 300 people could be accommodated – something that Health & Safety regulations would not allow these days. They were especially pleased with the acoustic, a great improvement for speakers and audience in comparison with the Dining Hall.
Geoffrey Lupton, who had left Bedales in 1901, apprenticed himself to Ernest Gimson in Sapperton and then set up his own workshop in Froxfield. He commissioned Gimson to design the Hall as the first part of a quadrangle of buildings to include a library, laboratories and a gym. Unfortunately, the War intervened, and only the Library was subsequently built. Lupton undertook the building work himself. He came from a wealthy background, and although Mr Badley refers to a group of Old Bedalians as the donors, Lupton largely financed the project as well. The final cost was £1000.
The benches, it has to be admitted, are profoundly uncomfortable. Many a Bedalian and Bedalian parent has suffered through school assemblies and school plays
Old Bedalian Richard Holder, in his History of the Memorial Library, describes the architecture: “The Hall is of cruck-construction, with great wish-bones of oak dominating the interior. The Hall has none of the conventional decorative elements of school halls, such as panelling, ornate plasterwork, or portraits of the headmasters. The walls are white-painted brickwork, the benches are simple solid oak, and the main aisle is floored with large quarry tiles. The benches, it has to be admitted, are profoundly uncomfortable. Many a Bedalian and Bedalian parent has suffered through school assemblies and school plays.”
The Covered Way linking the Hall to the Main Building was built at the same time: “This derives from vernacular barn construction, with the hipped porch over the driveway recalling the hipped midstreys, or cart entrances, to many barns. However the whole is executed with a level of craftsmanship rarely seen in any barn. The roofs are of curved principal construction, faultlessly jointed. The gutters and downpipes are made in oak.”
The Lupton Hall celebrated its 100th anniversary in 2011.

Further reading
Read Old Bedalian and Bedales Governor Anna Keay's article about the restoration of the Lupton Hall here.
