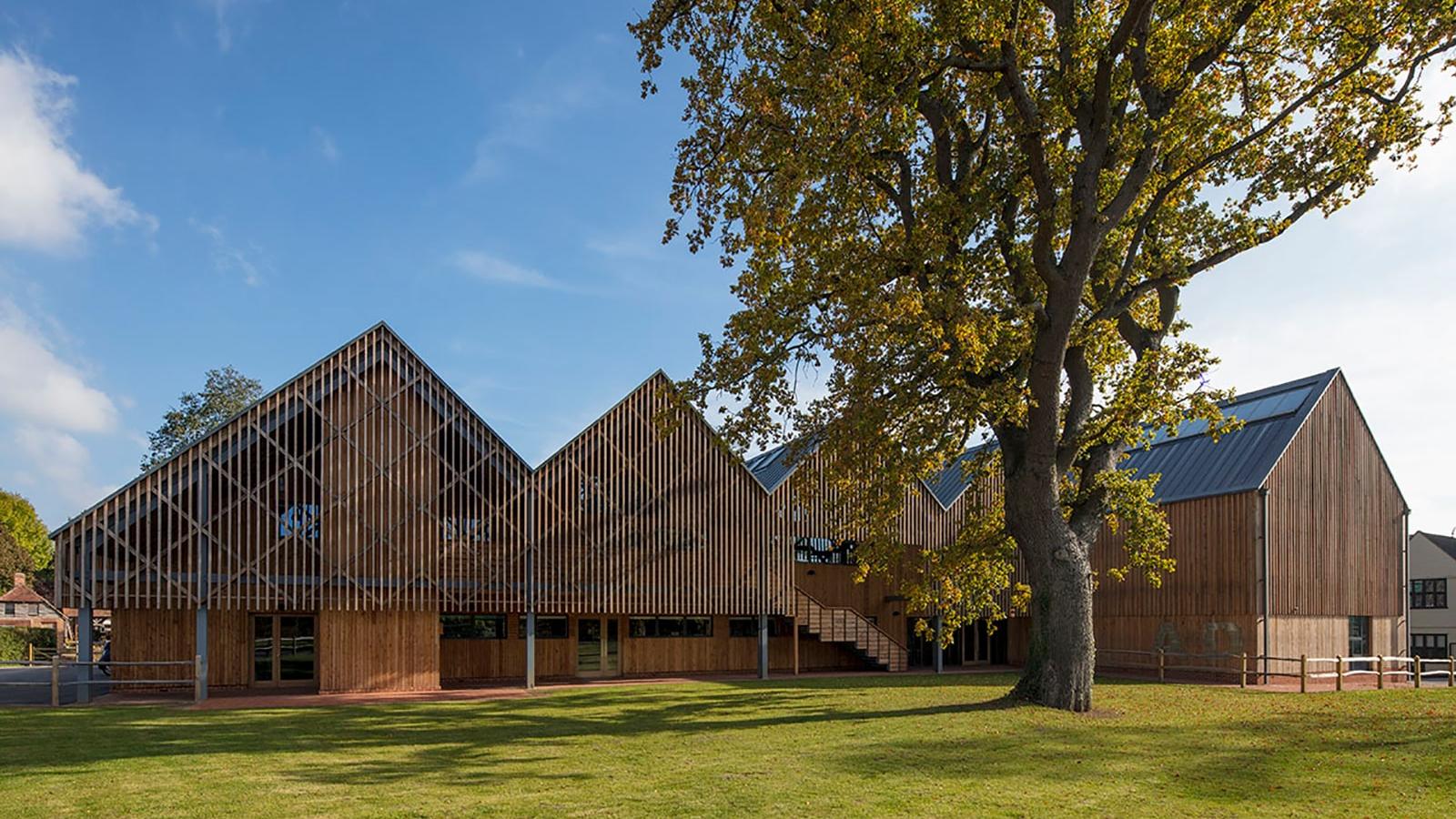The stunning Bedales estate has evolved over the last century with an eclectic mix of beautiful and architecturally significant buildings. While they do not define the school, as our community does, buildings certainly contribute an immeasurable amount to life at Bedales.
Many of the school’s developments have been funded by generous donations made by people whose lives have been touched by the school, for example, the Art & Design Building (view opening ceremony film and photos) and the Sam Banks Pavilion.
Building at Bedales
1893-1900 The School’s Foundation

In 1900, the school moved its possessions by horse-drawn wagons and by train from their rented house, called ‘Bedales’ in Lindfield, near Haywards Heath to their new home. The school’s founder, John Haden Badley, had raised money through a sale of a property and through the generosity of his sisters to fund the purchase of Steephurst Farm near Petersfield. These 150 acres of sandy soil, oak and pine woods lay around a red brick house, Steephurst and nearby lay a scattering of farm buildings and cottages. Funded again by his long suffering and munificent sisters - what an expensive baby brother to have - Badley set about erecting the New Buildings complete with servants hall to designs by E P Warren, who had recently been working for the author Henry James in Rye; it was built in the Jacobethan style and had a soaring oversize oriel window 40 feet high.
1921 Memorial Library

The Great War killed young Bedalians in a way that shocked the school to the core. Boys who had been playing cricket in June were dead in November in the mud of Flanders. Badley wanted to commemorate these students but felt a library a more fitting memorial than the more predictable chapel. He commissioned Ernest Gimson to build in the style he had initiated in the New Hall, later the Lupton Hall, next door. The boldly engineered green oak frame twisting and cracking as it dried was sawn in a pit on site and it is one of the most remarkable libraries in Britain, rightly listed as Grade 1. The original estimates for its cost were to be £7,000, but this escalated to an alarming £13,800. It was funded charitably. Badley wrote in an early appeal, “A subscription list will be opened and a treasurer appointed, so that all who wish may help in this memorial to those whom we have lost, in whose honour nothing could be more fitting.”
Find out more about the Memorial Library here.
1981 Sotherington Barn

The Earl of Selborne offered the school an eighteenth century timber framed barn no longer suitable for modern agriculture. Under the inspirational leadership of the visionary Head of Outdoor Work, John Rogers, a team of students supervised by master builder Charlie Brentnall dismantled the building and re-erected the barn in the field behind the estate yard, the first of several such projects. This was funded entirely by donations and cost £30,000. Removing eight tonnes of old thatch and numbering every one of the 300 pieces of timber occupied 154 students, 15 Old Bedalians and 21 members of staff.
1996 Bedales Theatre

Designed by Feilden Clegg Bradley Studios (who also designed the new Art & Design building) the Theatre was opened in 1996 and immediately won a Royal Institute of British Architects (RIBA) Award. An early example of combined modern technologies and oak framing this most exciting of spaces is used for plays, lectures, meetings, concerts and rock shows. A charitable appeal funded £800k towards the overall cost of £1.5m and students took part in the construction of the magnificent timber framed construction.
1994 Boys’ Flat

Changes in boarding, the provision of a separate 6.2 house and the growing number of students in the school in general led to Boys’ Flat moving to new accommodation. The large free form block with Arts and Crafts parentage, if not actual construction, was designed by RIBA Gold medallist and Hampshire County Architect Sir Colin Stansfield Smith. There are 30 dorms which range in size from 2-6 bedded rooms and many communal spaces such as common/ games rooms and a kitchen. Boys’ Flat is built around a large courtyard and garden which is a quiet area to relax after the school day and where barbecues are regularly held.
2006 Orchard Building

The Orchard Building housing teaching and administration was opened in 2006. The architects, Walters & Cohen looked to the rich history of Arts and Crafts buildings and rural landscape of Bedales. This large range of three storey buildings defines the North side of the Orchard, the summer social centre of the school. They were returning to an unrealised plan of Gimson’s 1921 scheme for a rural Oxbridge quad. Its use of handmade brick, timber and larch cladding puts it well within the Arts and Crafts language of the school while remaining rigorously in its period. The £7.5m cost was financed predominately through a bank loan.
2013 Sam Banks Pavilion

A cricket pavilion, dedicated to the memory of Old Bedalian Sam Banks, is the latest timber framed building on the estate, designed and built by OBs. English Oak was used in the muscular trusses; they were cut and jointed by current students under the supervision of experienced oak framers, Gabriel Langlands and John and Henry Russell. The building, with a wrap around veranda, is roofed in cedar shingles fitted by students and staff, including Graham and Louise Banks. The unplaned fir boards that clad the structure and the oak floorboards complete a powerful and robust structure. The cost of £140,000 was funded through a combination of a parent and student fundraising drive, led by the Bedales, Dunhurst and Dunannie Parents’ Associations, a legacy generously left to the school and the school’s own resources.
Find out more about the Sam Banks Pavilion here.
